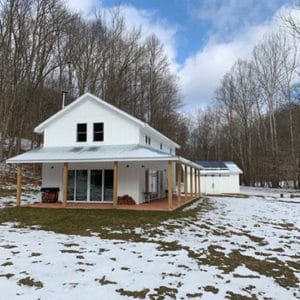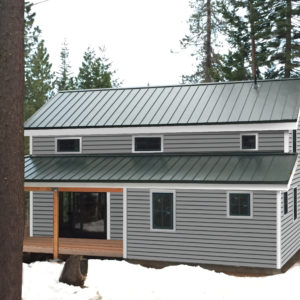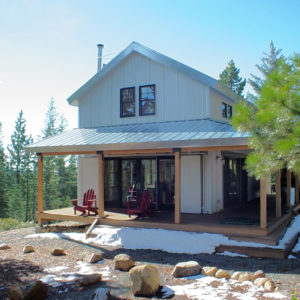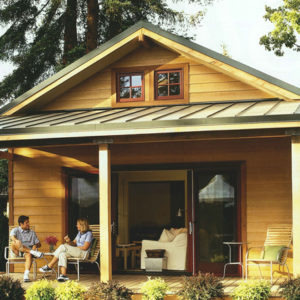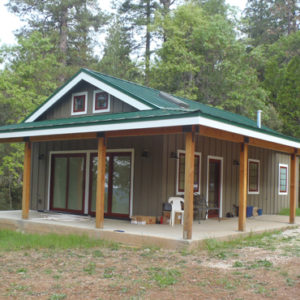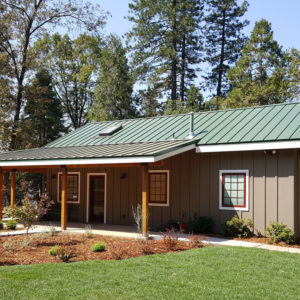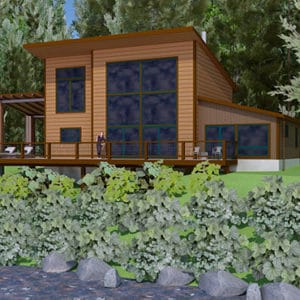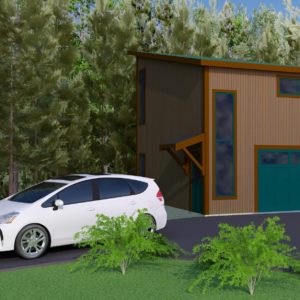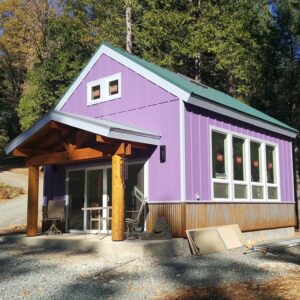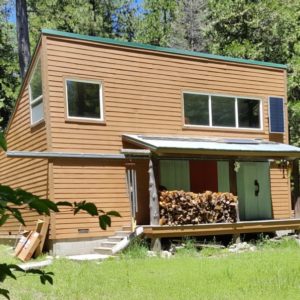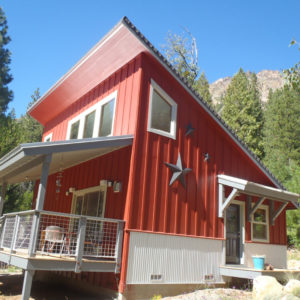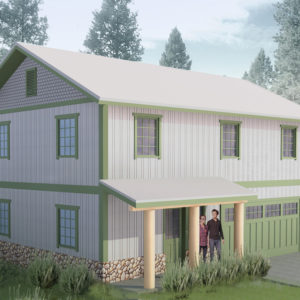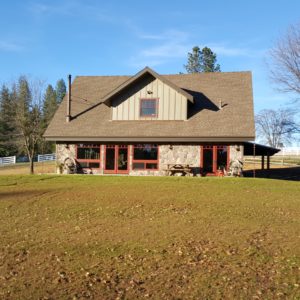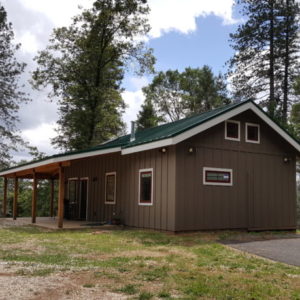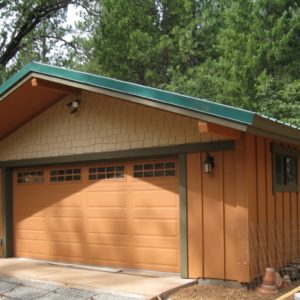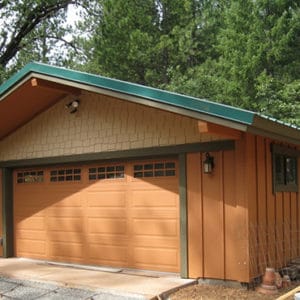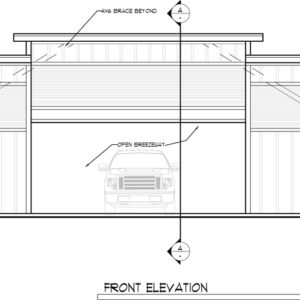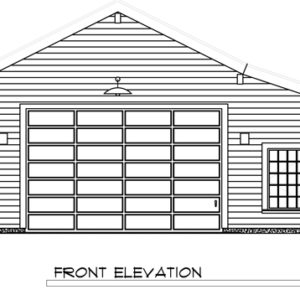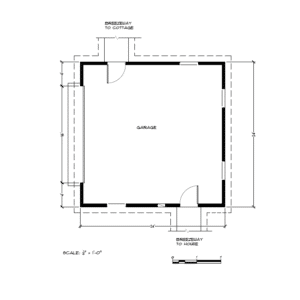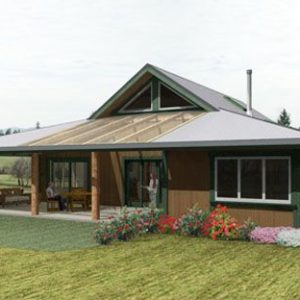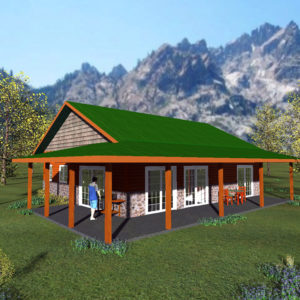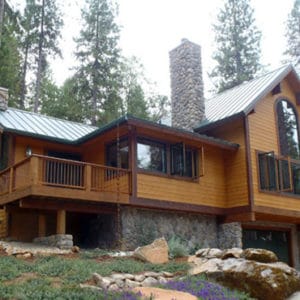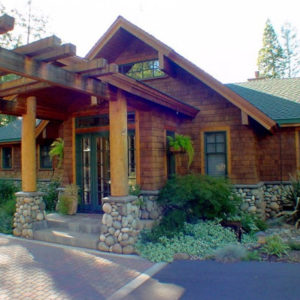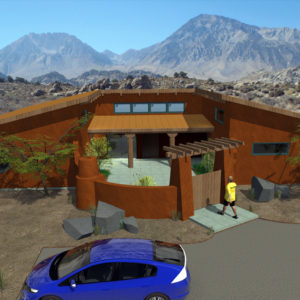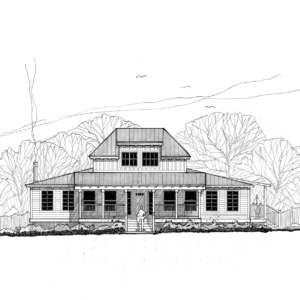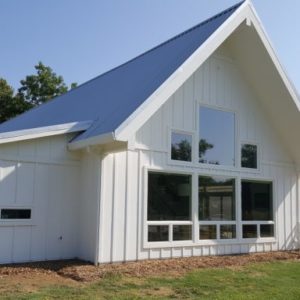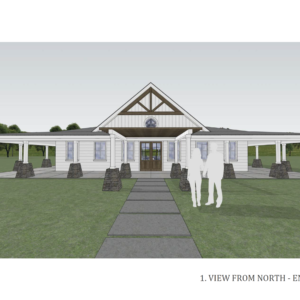Cabin and House Plans
Today, plans to build a house take hundreds of hours to prepare, countless sheets of drawings, expensive engineering and careful detailing to meet the stringent building codes and engineering criteria of our various regions. Our plans comply with the country’s most demanding building code, because of earthquake, wind and snow load engineering, the California Building Code. For an architect to create a new design and set of working drawings, you would normally pay roughly $15 per square foot for a complete set of plans. All of our plans are designed and specified to be constructed using super well insulated standard wood frame construction.
The fact is that, priced as they are, the plans in our house and cabin portfolio are a very good deal. You receive complete CAD file drawings of custom titled, complete and ready to go plans that do not require redrawing as most catalog purchased plans do. Even hiring a draftsperson to produce a set of complete working drawings for you will cost more than our competitive rates. The plans need to be reviewed by an engineer for your specific climate and structural load conditions. Our designs may be stronger than needed in your location, and often the structural member sizes can be reduced, saving cost and helping to pay for the local engineering recheck.
When you purchase our pre designed house or cabin plans, you and your builder will be pleased with the quality, clearness and completeness of the drawings. We also include the electrical, plumbing and mechanical plans as well as the specifications. You get a complete set of working drawings that will satisfy your building department and your contractor. Your building department will require site specific structural calculations and may require energy compliance for a building permit. We can provide these at minimal cost in California. In other states you will need to have a locally licensed architect or engineer review, approve and stamp the working drawings, provide calculations and fill out forms as required.
Sheet # 2 of our working drawing package is reserved for a site plan. This must be provided by a locally licensed architect or engineer to show the location, sewage system, water system, setbacks, and other site specifics required in your building jurisdiction.
We continually update the plans to comply with the latest building codes and regulations which change frequently. We improve the designs and details to keep them cost efficient and easy to build. We have a library of variations on individual designs that we have done for customers over the years, so if you request a plan to be modified to suit your specific needs we may already have a plan variation that works for you.
If we do not have the modification you are looking for each design can easily be modified to suit your site and the exterior look you desire. For instance, you can change room sizes, exterior materials or type of foundation. Our plans are on computerized software and we will make any reasonable modifications to the drawings that you request at an hourly rate.
We are certain that you will save money throughout the construction process and that you will have a valuable architecturally designed house to live in and enjoy! You get all of this for an average price of less than $1.50 per square foot.
Out of respect for our former clients we cannot provide you with names, addresses or visitation opportunities to the original building. In some cases we can provide digital photographs.
You can telephone, 530-477-5057 or email us for pricing, ordering and further information.

