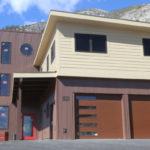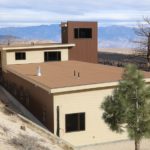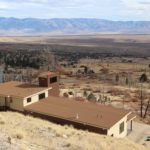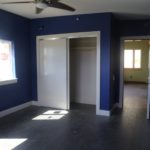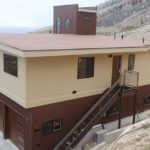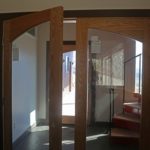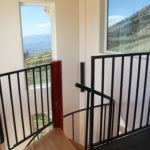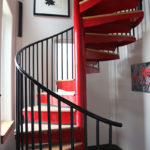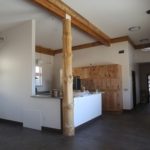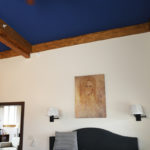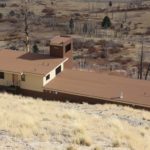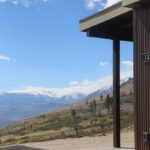Richardson Residence
Swall Meadows, Mono County, CA
This Modern “Mid Century Modern” style high mountain home replaces a 1970s cabin that was destroyed in a forest fire.
It is a 3,500 SF, three story, three-bedroom house built to be fire proof, energy efficient and take advantage of the awesome view. The main living area on the ground level accommodates the retiring active couple, the second floor two bedrooms, bath and family room are for visiting families, and the third story “Crows Nest” is to relax and enjoy the magnificent long-distance views. All levels are accessed via a bright red spiral stair giving the house a dramatic vertical element both inside and out. The house is built of SIP panels engineered for very heavy snow and wind loads. The almost flat roof, designed to carry the deep snow, is desired in high mountain locations because the snow adds insulation and does not slide off damaging the roof and piling deep around the house.

