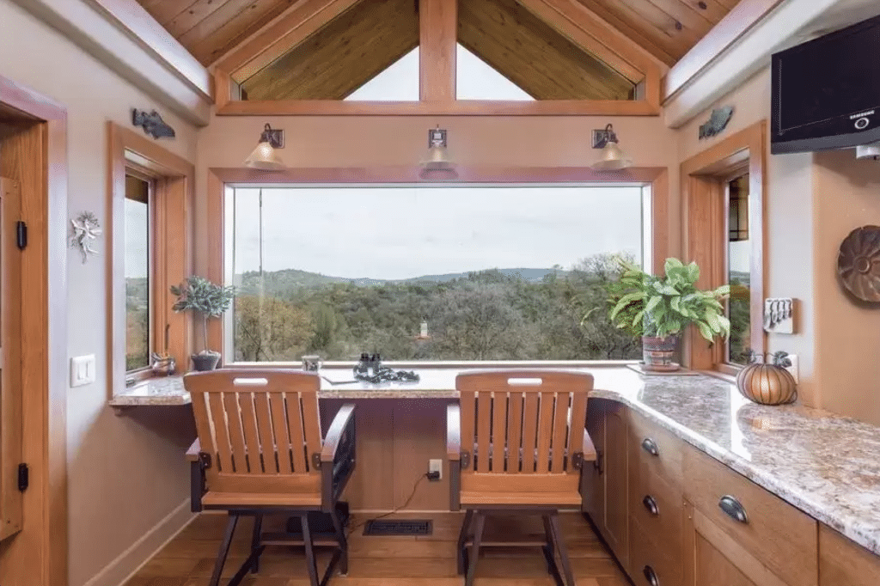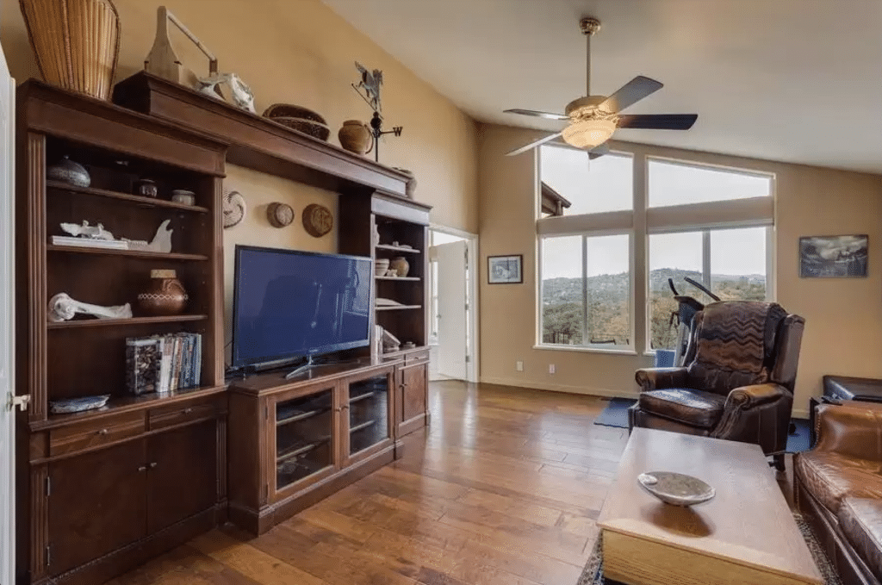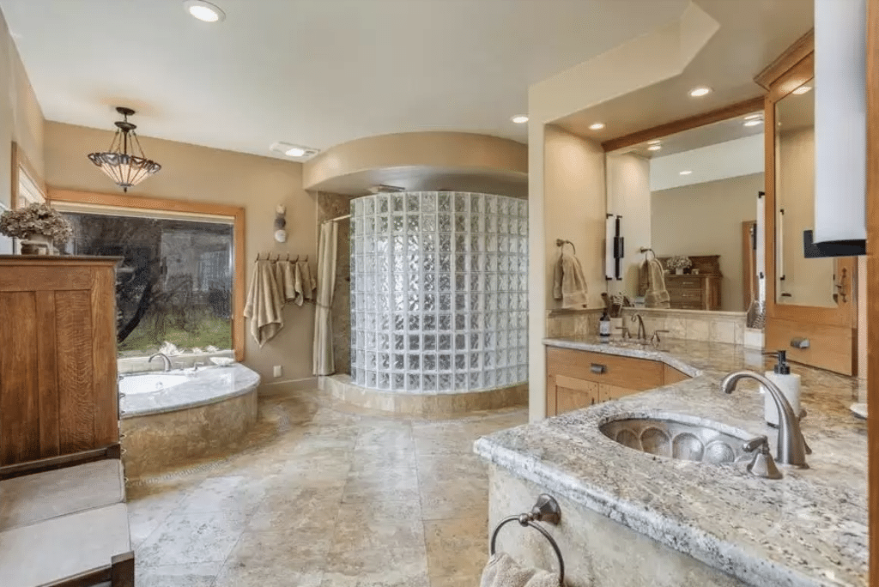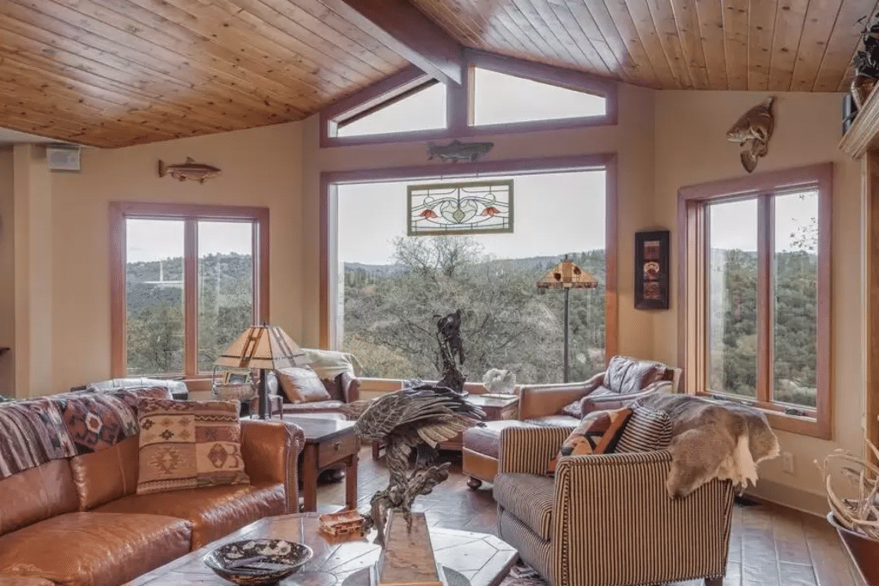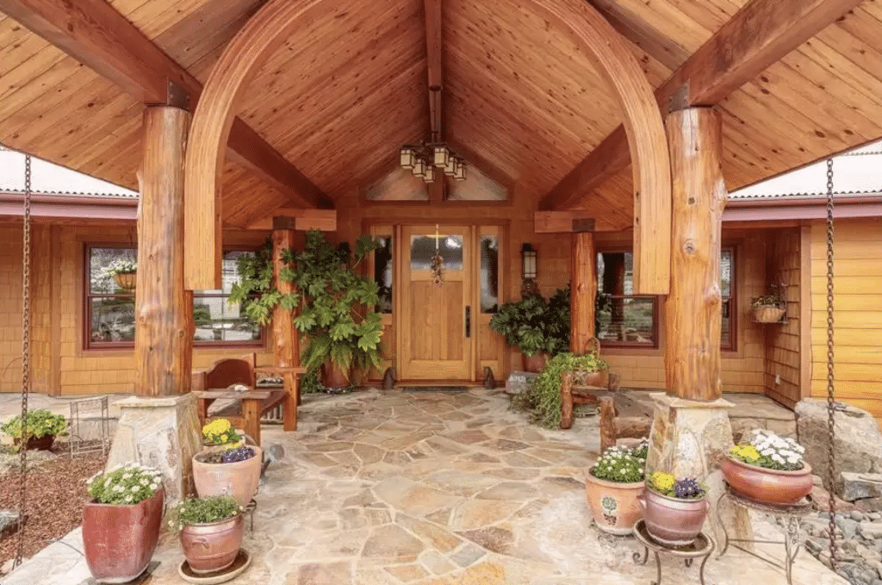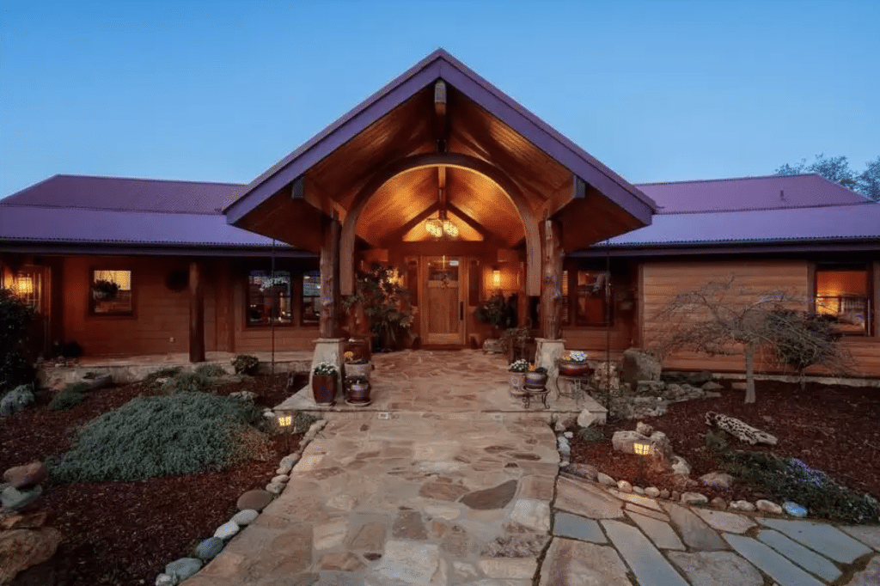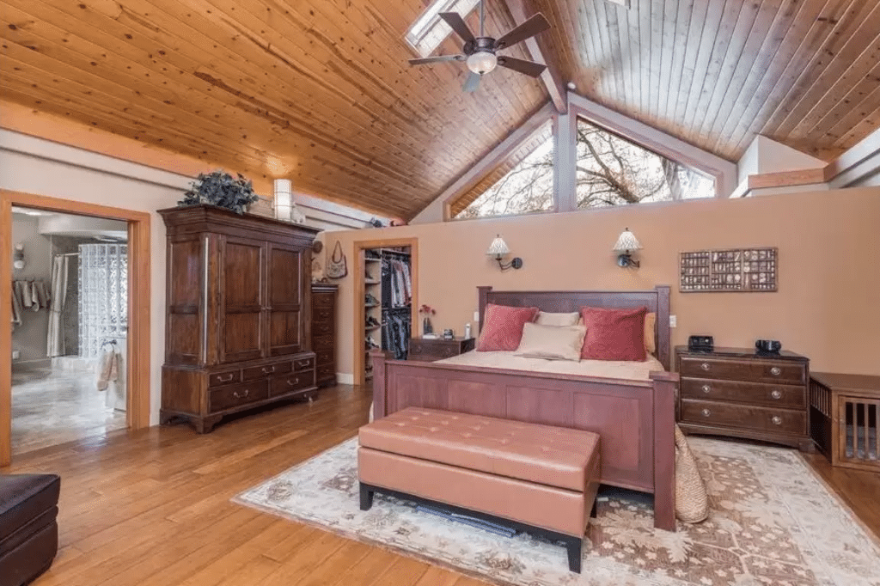
Byrne Residence — Nevada County, CA
An expansive ranch headquarters located in the foothills of the Sierra Nevada Mountains. Designed for rustic elegant living and energy efficiency.
This extensive remodel and addition of a dreary modest 1980s ranch-style home into a modern ranch estate home shows what can be done to completely change the character of an existing house. We doubled the size, designed a very inviting entry porch, created a new master bedroom wing including an office, library, master bath, and updated the old interior to match the new aesthetic.
The addition is built with highly efficient structural panels clad with a metal roof and warmly stained Cement board plank siding. Natural logs add a touch of rustic strength to the wood-arched front entry porch. Fine craftsmanship throughout makes this a wonderful place to relax and entertain. All rooms look out over a creek and attention was spent framing extensive views of this wooded site. Modern heat pump air conditioning and energy-efficient appliances and lighting are powers by a solar electric system.

